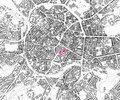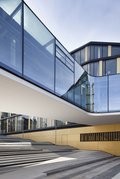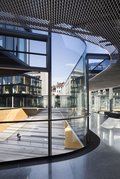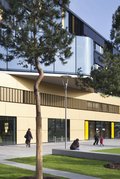AachenMünchener Headquarter, Aachen, Germany


© Jens Kirchner
Company headquarters in the inner city usually form blind spots, unattractive to the public and desolate after office hours. Therefore, the design is not understood as an architectural but as an urban task with the aim of maximizing public space on the building lot. With a number of plazas, a direct footpath from the main train station and the inner city and the integration of external uses, the area becomes more attractive to the public. The demand for maximum public use and communication dictates the internal organization of the building.


Public private partner space: The newly created open staircase has become an important urban connection.
© Jens Kirchner


Site plan; Location in the city
© kadawittfeldarchitektur


© Jens Kirchner
The extension occupies two blocks of late 19th-century urban structure and reinterprets their typical perimeter block development with the semi-public, leafy inner courtyards. The overall urban sequence of widenings and squares is extended by the generous open staircase and the square that develops from it. Existing buildings and new buildings are connected to the central element of the inner boulevard to form a house. The boulevard is a transparent level on which conference areas, canteen, cafeteria, meeting rooms and communication zones are arranged. Like a street space, it expands into small squares with differentiated qualities: It floats through the diversely designed gardens inside the block and opens up representatively to the street space at the main entrance and at the new pocket park.
Beyond the point of view of architecture, the design was considered from an urban-planning perspective with the goal that the property held in private hands would be made accessible to the public at particularly vital locations – a “public-private partnership,” with advantages for both sides.
Corresponding to the desire for an open, communicative quarter – both transparent and with a particular flow – the volume was dispersed throughout several buildings yet connected and given a new identity via a glass bridge.
A further special feature of the boulevard is created by the overlapping of the inner-space qualities with various urban attributes. In the staff canteen area and the smaller conference areas, the boulevard runs – or even floats – through the courtyard and green garden in the area of the foyer and perron, connected with the urban surroundings, and in the direction of Franzstrasse, a lush view of the new “Pocket-Park” is opened up.
What seemed at first to be a hurdle in the plan proved to be a strong point: the extreme difference in the street levels between Aureliusstraße and Borngasse led to an optimal continuation of the boulevard on one level.


Main entrance in the evening.
© Jens Kirchner
When the need for workplaces was suddenly massively reduced during planning for internal corporate reasons, the building volume was reduced - in line with the idea of maximizing public space - in favor of a small district park flanked on the side by a leased office building.


The foyer opens up to the urban space
© Jens Kirchner


The boulevard connects the different areas of the insurance company - with a constant view of the city.
© Jens Kirchner


The boulevard, crossing Borngasse...
© Jens Kirchner


... and opening up to the cafeteria.
© Jens Kirchner


Isometry of the overall complex.
© kadawittfeldarchitektur


Isometry of the boulevard level.
© kadawittfeldarchitektur
© Jens Kirchner
One of the biggest challenges was to design a headquarters in the urban Aachen area that would optimally serve both - the clients and the employees in the office space - but also not be a blind spot on weekends and after hours for the residents of the city. It was an urban planning challenge that was mastered by the intelligent design, which is airy and continuous.


2nd upper floor
© kadawittfeldarchitektur


3rd upper floor
© kadawittfeldarchitektur


Section
© kadawittfeldarchitektur


© Jens Kirchner
The office facades have a black anodized aluminum element construction in a structural glazing optic – each element 1.35 - 2.70 meters, analogue to the modular grid. Vertical story-high glass panels alternate with room-high window elements with window stops as well as closed gold-colored anodized aluminum-panels. Therefore, a uniform rhythm to the façade system and is created, at the same time, a mirror image of the lively inner life of the building.
The glass boulevard – with a partial glass ceiling – takes on the character of a light and spacious covered promenade. Rounded glass elements in the corner areas underscore the impression of meandering. Underneath the boulevard overpass, there is a translucent suspended ceiling made of coarse-meshed white lacquered expanded metal, hiding the fixtures such the sprinkler, smoke detector, ventilation, etc., and integrates the lighting as well.
| Competition |
2005 |
| Construction time / duration |
2007 - 2010 |
| Project type |
Office building |
| Client |
AachenMünchener Versicherung vertreten durch Generali Deutschland Immobilien GmbH |
| Architects |
kadawittfeldarchitektur |
| Planning experts |
Landscape design: Structural planning: Building services: Building physics: Façade planning: Lighting design: Signaletik: |
| Awards |
Auszeichnung guter Bauten 2010 BDA Aachen |





