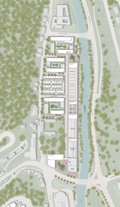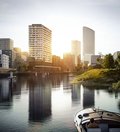Areal Deckenfabrik, Calw, Germany


© ISA Internationales Stadtbauatelier
Dealing with existing buildings is a topic that is not only gaining in importance in terms of sustainability, but also creates identity for a "new" area. The sensitive treatment of existing industrial buildings, instead of the certainly faster and cheaper demolition, is what makes "Made in Germany" here.


© ISA Internationales Stadtbauatelier
Urban structure: informal, flexible, processual
The urban figure of the elongated structure, running from north to south, which is composed of the different industrial halls, has a historical, urbanistic and architectural charisma. This element that characterizes the site is to be preserved. Only the transitional buildings between the various industrial halls will be replaced by taller new buildings, with the boiler house with its chimney representing the neighborhood icon in the sequence.
The western part of the quarter will be developed with blocks for different housing models. A special feature is the block of the old weaving mill. The base floor will be retained - also due to the massive construction - and will be partially converted into a neighborhood garage. Above it, a development structure of compound courtyard houses for families is created. The elongated structure of the sawtooth roof of the old weaving mill is taken up and reinterpreted by north-south oriented building rows. Between the western and eastern parts of the quarter, the central quarter spine is created, which can be experienced via a sequence of squares. In the south, the creative square is located between the newly created "cultural center" and the boiler house, which will later be converted into a regional museum. This simultaneously defines the entrance to the quarter and creates a space that can be filled with ideas. In the central part of the quarter, the central warehouse will be gutted and repurposed as a covered, public and flexible community space, e.g. as a neighborhood playground. The northern end of the square sequence is formed by the riverside square with a small restaurant offering, which opens up to the Nagold River.


© ISA Internationales Stadtbauatelier


© ISA Internationales Stadtbauatelier
Low-car neighborhood
The neighborhood is passable for delivery purposes and for bicycle traffic in all streets, but there are no parking spaces in the neighborhood itself (with the exception of special cases, e.g. visitor parking spaces, parking spaces for people with disabilities). The main traffic is intercepted by a mobility hub in the north at Hirsauer Wiesenweg (at the height of the Erwin Sannwald Bridge). In addition to resident parking spaces, car-sharing offers, e-charging stations and bicycle parking spaces are also available there. The second neighborhood garage is the first floor of the Alte Weberei in the central part of the area. Due to the mobility concept (e.g., sharing offers) and the proximity to the city center, the parking space key will be is reduced to 0.9/ unit.
Green and open spaces: Multivalent social Space
The backbone of the quarter as an urban axis and the "green" waterfront promenade form a bracket around the industrial halls and are linked to each other by three neighborhood squares with different functions.
The rows of trees along the development areas allow for the "green" appearance of the adjacent forest in the west into the quarter. At the same time, the rows of trees support the north-south orientation of the buildings. of the buildings.


© ISA Internationales Stadtbauatelier
Energetic objective
The west-east slope should contribute to the improvement of the microclimate within the neighborhood. The north-south oriented higher buildings allow a cold air supply between the forest and the river. In addition, the north-south oriented building length is designed to be as long as possible in order to use solar energy as efficiently as possible. The edge of the block at the northwestern edge of the neighborhood was set back to improve sunlight for the existing buildings on Hirsauer Wiesenweg.
Care was taken to ensure that as few new areas as possible were sealed and that only areas that were already sealed were redensified. By preserving and converting the existing buildings, the consumption of resources is to be kept as low as possible. The function of the existing buildings in the eastern part of the neighborhood as flood protection can thus be retained.
The west-east slope should contribute to the improvement of the microclimate within the neighborhood. The north-south oriented higher buildings allow a cold air supply between the forest and the river. In addition, the north-south oriented building length is designed to be as long as possible in order to use solar energy as efficiently as possible. The edge of the block at the northwestern edge of the neighborhood was set back to improve sunlight for the existing buildings on Hirsauer Wiesenweg.


The industrial halls are to be preserved in the course of a careful redensification process. The connecting buildings between the identity-creating industrial halls will be replaced by new buildings. What emerges is an interplay of large structures and historic halls that can be used flexibly for diverse forms of living and working together: Cluster living, cooperative living, micro and business apartments, retirement and care shared flats, inclusive living and working, co-working spaces, agile working environments, etc. In the halls, studios, workshops, Cooperative stores, combinations of local production and sales, flexible retail spaces, stations for multichannel marketing, etc.
© ISA Internationales Stadtbauatelier
| Year |
Start of planning 2021 |
| Project type |
Urban redevelopment of an industrial brownfield site |
| Architects |
ISA Internationales Stadtbauatelier |





