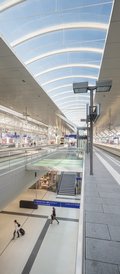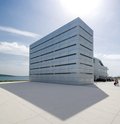Hauptbahnhof Salzburg, Austria


© Taufik Kenan
To integrate the station into the city, kadawittfeldarchitektur was not only given the complex task of arranging the railway tracks anew. In particular, there was the task of integrating the historic train station from 1860 with its ‘authentic‘ appearance into a master plan that newly connects the boroughs on both sides of the tracks through several bridges and passageways.


The station before conversion.
© Archiv-der-Stadt-Salzburg
Through an expansion of the underpass into a shopping gallery, access to the trains is enhanced by natural lighting over the generous platform entrances, from a dark access space to an open pedestrian zone. The new organisation of the Salzburg train station becomes an urban density project that not only serves the mobility and comfort of the traveller but also creates a public space and connects various districts of the city.


Connecting two city districts.
© kadawittfeldarchitektur


Subways and passageways.
© kadawittfeldarchitektur


Site plan
© kadawittfeldarchitektur / Euroluftbild


3D model (of the new platform canopies and the new access in the Schallmoss district).
© kadawittfeldarchitektur


Cross-section 1. historical reception hall 2. platform along the station building 3. platform 4. historical platform hall 5. pedestrian passage with shops, stores and servicearea 6. new access Schallmoos
© kadawittfeldarchitektur


View of the passage level.
© Taufik Kenan


Floor plan platform level 1. historical reception hall 2. platform along the station building 3. platform 4. historical platform hall 5. new access Schallmoos
© kadawittfeldarchitektur


Floor plan passage level 1. historical reception hall 2. pedestrian passage 3. shops + stores 4. service 5. new access Schallmoos 6. delivery
© kadawittfeldarchitektur


View of the passage level.
© Robert Deopito
The authentic integration of the existing historic structures into the new overall scheme for the central station in Salzburg lends the complex it´s unique, fascinating character. Following the tracks, the curved platform roofs nestle at a respectful distance against the carefully restored, intricately constructed historic platform hall and form a spacious, continuous roof surface above the platforms. This dynamic spatial construct interprets the movements of the trains that are entering or slowing down, and thus gives the station its unmistakable appearance. Above the restored historic concourse, a dynamically landscaped urban space with airy height, the Passage, not only links the various levels and functions of the station project, but also provides essential urban impulses as a connection between the two city districts on either side of the tracks.


The new dynamic platform roofs and the delicate 1908 historic platform halls form a surprising and comfortable large configuration.
© Taufik Kenan


© Robert Deopito


The exposed spatial experience offers a broadening perspective from the passage up to the historical barrel vault.
© Helmut Pierer


The tracks as well as the platforms are covered mainly in glass, transparent membrane roofs, and pneumatic air-cushions.
© Angelo Kaunat


The new entrance building includes a bike shop and a cycle station with space for 600 bicycles.
© Helmut Pierer
The Terminal Station becomes a Throughway Station and the island-like station of the central perron, dating back to 1909 and built for the purpose of customs clearance, was abandoned.
With its new entrance, Salzburg’s main railway station is given a facelift in the Schallmoos district. The result is a striking new entrance that redefines the city-side of the station and highlights the overall effect of the station project.
The 120-metre-long and up to 25-metre-deep curved roof at the new entrance is an urban landmark highlighting the new arrival and departure area on the once forgotten side of the station.
The authentic integration of the existing historic structures into the new scheme of Salzburg’s main railway station gives the complex a distinct and fascinating character. The curved roof elements, stretching along the platforms, almost reach up to the carefully restored, intricately designed historic station hall and form a large surface above the platforms.


Sectional drawing of the new entrance at Schallmoss district.
© kadawittfeldarchitektur
The tracks as well as the platforms are covered mainly in glass, transparent membrane roofs and pneumatic air-cushions. Thus a bright and transparent station hall is created with totally new characteristics.


Heritage-protected ensemble of entrance building and platform canopy.
© Helmut Pierer
| Construction time / duration |
2009 – 2014 |
| Project type |
Central station, Infrastructure |
| Client |
ÖBB-Infrastruktur AG |
| Architects |
kadawittfeldarchitektur |
| Planning experts |
Construction management: Structural planning: Structural engineer: Special statics membrane and pneumatic roofs: Building physics: Water engineering: Fire protection: Building services: Lighting design: Geothermics: Electrical engineering: |
| Awards |
polis Award 2019 – Nominierung; Energieeffiziente Nichtwohngebäude in NRW – Auszeichnung 2019; |













