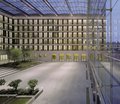Headquarter for Schattdecor, Thansau, Germany


© SBA Architektur und Städtebau
The challenge? The functional and design integration of the extension into the ensemble of existing buildings.


© SBA Architektur und Städtebau
Space for the Future
In Thansau, at the home location of the international surface specialist and family company Schattdecor, a new four-storey office building is being built on 1,800 square meters. The flexible extension creates high-quality space for the employees and is an important milestone in preparing the company for the future and further growth.
The client attaches particular importance to high-quality equipment, regional materials, individual design and dedication to refined details. Further sub-projects include the redesign of the entrance building and the expansion of the showroom.


© SBA Architektur und Städtebau


© SBA Architektur und Städtebau


© SBA Architektur und Städtebau
| Completion |
2023 |
| Project type |
Office Building, New office building and extension of the existing showroom |
| Client |
Schattdecor AG |
| Architects |
SBA Architektur und Städtebau |





