House of Bavarian History Regensburg, Germany
The museum authentically blends into the historic sea of houses of the UNESCO World Heritage City of Regensburg. The roof of the museum has a folded structure its height and roof landscape are based on the scale of the buildings on the riverside, directly reflecting the medieval roof structure of Regensburg‘s old town.


© Frank Blümler


© Frank Blümler
The cathedral is and remains the outstanding building of the episcopal City of Regensburg. The new museum fits naturally and confidently into the historical city profile. With respect and esteem for this beautiful city, it carefully places itself in the urban context, but with its sculptural, emblematic spaciousness also shows the special importance of the Free State Museum for the whole of Bavaria.
By understanding and analysing the old, a conceptual approach to what is new can occur. However, the observer is required to accept the path of adaptation and transformation of the existing structures.
With the cathedral window as the closing point of the epilogue of the permanent exhibition, visitors to the Museum are confronted with the present. This provokes visitors to question their image of Bavaria with regard to the past and to future developments. The view into the museum from the street gives an introduction to the ideas of the museum planners with ambiguous, ironic neon signs.


© Frank Blümler


© Frank Blümler
Inside, the entrance hall forms a public place succinctly reflecting the historic location of the Hunnenplatz. Each part of the museum can be reached from here. With the abstract use of classical urban elements such as windows and surrounds, bridges and portals, alleys and stairways, the local historical reference is established and at the same time a functioning backbone for the museum‘s development is created.

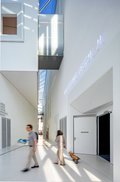
© Frank Blümler

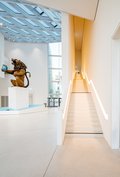
© Frank Blümler

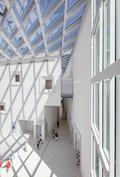
© Frank Blümler

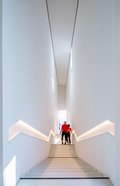
© Frank Blümler

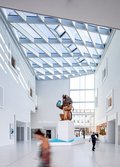
© Frank Blümler

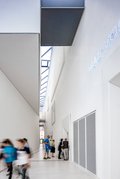
© Frank Blümler


© Frank Blümler
Very flexible units have been created for museum operations with the 2,500 square metre column-free area of the permanent exhibition, the 1,000 square metre divisible multi-purpose room or the 360-degree panoramic cinema on the ground floor providing visitors with clear insights into the location’s history before they enter the museum.
The museum as an integral part of the city’s image and society, but also as a distinctive building element with the manifestation of the Bavarian self-perception.


© Frank Blümler


© Frank Blümler


© Ralph Oliver Thimm
The museum gives back urbanity to the community of Regensburg at a former lost place of the city. The memory of the city is its layout and the museum building incorporates it once more, restoring what was lost. In the context of the surroundings, the vanished public space of the historical urban fabric is recreated. The museum thus revives the former location of Hunnenplatz and Eschergasse within the building. The foyer reproduces these former city squares in format and design, and its transparency once again connects the old town with the Danube.


© Ralph Oliver Thimm
| Competition |
2013 |
| Construction time / duration |
2015 - 2019 |
| Project type |
Museum |
| Client |
Bavarian State Building Authority Regensburg |
| Architects |
wörner traxler richter planungsgesellschaft mbH |
| Planning experts |
Construction management: Exhibition design: Structural planning: Fire protection: Building physics: Acoustics: Electrical engineering: |
| Certification |
Passive House classic, certified according to PHI criteria |























