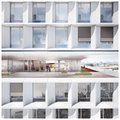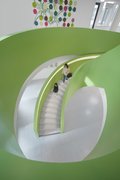Holistic Health
|
by NOW, NEAR, NEXT, |
Architecture and interior design have a physical and psychological effect on people. Human health, performance and well-being result from the interaction of people with their environment, the supply of light and air, and access to nature. The connection between well-being and space through high-quality design and comfort as well as the use of healthy, sustainable materials has been proven by numerous international studies. Accordingly, health is not only the absence of illness, but a balanced state of body, psyche and social life. The topic of healthy buildings is therefore elementary in healthcare construction, and therefore also goes far beyond its typological limits. This is because in industrialised countries, people spend on average up to 90% of their time indoors - at home, at school, at work or during leisure time. For this reason, the choice of construction method, construction and finishing materials also has a significant influence on the health and well-being of the users.
Innovative pioneer projects carry these scientific studies into the social debate and planning. They show the added value of healthy and sustainable materials as well as a design that is consciously geared towards people's well-being. Buildings must contribute to creating 'well-being'.
Change in Health Building
Today we no longer simply speak of hospitals. Hospitals have successively developed into health centres, which are often expanded to include rehabilitation options or even offers wellness. In Germany we are also adapting the findings and latest developments of our European neighbours, primarily Denmark, Holland and Switzerland. These countries almost only build single patient rooms because they know that the patient can be separated as well as examined and treated in his or her room and that this makes them much more flexible in other areas and, in terms of concentration, also more rational in the use of space.
These are current developments that we are dealing with intensively. The clinics of the latest generation are those best able to react very quickly to the pandemic. Today we come to hospital when we are no longer independent or very ill. If we can be cared for as outpatients, the hospital effectively also becomes available as a day-care facility. In the past, facilities were not organised in this manner. Today, for example, long-term therapies can be completed on an outpatient basis in oncology units or short surgical procedures can be carried out in day-care facilities. This increases the patients' quality of life and has a decisive influence on the operational organisation of a medical enterprise. Parallel to this, inpatient and intensive medical care for the very sick are organised under the same roof. One no longer excludes the other and at the centre is the infrastructure used by both outpatients and inpatients with the maximum medical and diagnostic expertise. This efficient form of organisation follows a modular concept, i.e. we can combine modular units in nursing as well as in examination, treatment and diagnostics to create centres of excellence at different levels.


Kantonsspital Aarau, Switzerland
© wörner traxler richter planungsgesellschaft mbH


German Heart Centre of the Charité Berlin, Germany
© wörner traxler richter planungsgesellschaft mbH


Nationales Centrum für Tumorerkrankungen NCT, Dresden, Germany
© wörner traxler richter planungsgesellschaft mbH
"We need hospitals that guarantee high-quality treatment and hospitalization for an ageing population, for example in geriatric medicine. This has not been a specific focus in the past or, rather, was traditionally taken over by the nursing home sector. We exert a very strong influence on the quality of the stay through our buildings and architecture. Not only for the benefit of the patients, but also for the benefit of the staff."
The Livable Hospital
“Let’s venture to speculate on the future of the hospital in our digitised world! In this information age, what will the hospital of the future be like? We can already discern signs that today hospitals are commercial enterprises and service providers – something which becomes evident at any doctors’ conference. It’s all oriented towards usage figures: any economist can calculate a hospital. Should the operation fail to run as desired at any time, there must be an error in the system. One hears remarkably little about the patients. But how does the patient experience the hospital? What’s their everyday life like? The person concerned, who is often well prepared and best placed to attest to their own medical history, is hardly listened to. The problem of the case – for the patient is a “case”, and must resign themselves to the fact – is not discussed and jointly consulted on, but instead clarified.
This is how it happens: the symptoms are fed into intelligent machines, which deliver the diagnostic findings, and large-capacity computers compare the data from the results. The doctor – who merely follows orders in the fully digitised hospital – then receives the diagnosis. The stock of expensive large medical appliances now wait to be operated: the number of cases using lucrative technology must be kept constant. Anything that is provable and measurable will be paid for. Conversely, anything that doesn’t generate any figures is unimportant. The doctor can confidently rely on diagnoses’ being provided. Push a symptom-free human being into a CT scanner – and they’ll come out again with at least three anomalies.nAs a result, the hospital becomes a production site which is subject to the laws of business rationale and the stringent rules of functionality.
Logically, what this inevitably means for the hospital architecture of the future is the following: what will be needed is a succession of industrial-style work rooms, with one room adjoining the next. Robots will then take over the routine jobs – reliable, faultless and precisely timed. There must of course be an exception in this perfected world: the head doctor with his secretary enjoy a pleasant atmosphere in the consulting room – with a décor-laminated wood floor, because it’s so cosy and homelike. So, hospital planning will be simple in the future: we’ll follow the law of business rationalisation – all encounters, processes and flows of material will be measurable and programmable. In turn, the data obtained guarantees further optimisation: the healthcare system has been rescued!
Unfortunately, this brave new hospital world has one catch: For, in a hospital one is not dealing with a product but with individuals: medical providers and those needing treatment, staff and patients, who meet one another, who must be cared for and healed, who communicate with one another. A good conversation between doctor and patient is the decisive way out of the situation of over-diagnosis which is the prevailing trend. In a conversation, data can be analysed, questioned, assessed and – taking into account the everyday circumstances of the patient’s life – implemented in solutions. We therefore need to draft an alternative scenario – and I’d like to acquaint you with that alternative scenario using the term “living world”.
The idea of the “livable hospital” describes the hospital not just in terms of its material facilities – in the form of walls, floors, furnishings and devices – but also in terms of its non-material features, in the form of processes, competencies, administrative structures, networks, etc. Over and above that, the term “livability” describes the hospital as it is perceived by the human being. This perception is itself coloured by the physical, psychological and social situation of the individual person and their “everyday life” – by the actual, daily reality which they experience. Thus, in the “livable hospital” the focus is not just on the provision of medical care; it is also on how the patient accepts this offer, and how they can integrate it into the reality of their lives. It’s not only about working efficiently, but also the satisfaction of the staff and the integration of their living conditions in the working environment.
What does it mean for architecture if we seek to grasp the meaning of the hospital as a “livable place”? What tasks, what realisations does this result in for the architects? “Man is the measure of all things” – Protagoras’ famous instructive saying – has all too often been reduced to physical proportions and measurements. It has manifested in the German DIN standards, based on the need for free movement, practicality and safety. As architects, we have to know how much space a human being needs in a room, how rooms should be aligned to one another so that procedures can function smoothly, and how objects are most conveniently arranged. However, this still doesn’t constitute a living world.
If we want to design “livability”, we have to learn to take human perception as the measure of all things. We must learn to understand ground plans as scripts. The ground plan, that most simple way of representing a highly complex structure, is always the beginning of a planning task. The architect devises spaces and sets down their thoughts in the drawing. The architectural drawing – that collection of signs and symbols – is the medium, the language of architecture. A language in the future tense. It already contains all future spaces, all information and the seed of all subsequent construction work. As a script, the ground plan presupposes movement – the act of walking through a building, the dynamic experience rather than static programmes. In this way, we experience a building as a sequence of places and pathways, of open and closed spaces, of long and short routes, of light and dark rooms, of open and restricted views. We experience the building as we experience a town. Add to this the acoustic and olfactory backdrop. The ground plan is a town plan in miniature; ideally, it offers rapid orientation, varied routes, relaxation in nature, spaces for meeting others and places for quiet solitude and a wide range of inviting locations commensurate with our different activities. Like every town plan, the ground plan of a hospital is also a series of networks arranged in a hierarchy. It contains highways, residential streets and side alleys, squares and intersections.
How can we manage to shape this ordered system into an environment which is both efficient and livable? In his book “My Life and Work,” Henry Ford writes: “The ordering of the sequence of rooms according to the corridor principle is not in keeping with the requirements regarding an open society.” I would say, rather, that it isn’t in keeping with the requirements regarding open communication. For through communication, new ideas come into being which do justice to everyone’s needs. In the case of scientists or entrepreneurs, this is the think tank.
In the hospital as a livable place, flowing indoor landscapes take the place of dark corridors. They are divided into open light-filled meeting places, small intimate areas for retreat, open green spaces and quiet workspaces. But what all these spaces have in common is that they are part of a living world where conversations – intimate talks, as well as those between colleagues – are encouraged. High-tech cubicles are inserted into this landscape as life-saving modules. The greater the amount of technology, the more space for preparation and discussion is allotted to these modules. The hospital as a living world is a place where we almost forget where we are. Where the same standards apply that we set for our living, working or leisure environments. It’s a house of communication – real, analogue communication – supported by digital media wherever data can support words. In this world, patients and staff encounter one another on the same level – and when communicating as equals, barriers – both virtual and spatial barriers – are removed, office cubicles done away with and colleagues meet spontaneously and informally. Relatives and patients are not left staring at closed doors, but can instead experience the everyday life of the hospital as a living world.”


Parent-Child-Center, Universitätsklinikum Bonn, Germany
© Werner Huthmacher


Shenzhen N°2 Children's Hospital, China
© Nickl & Partner


Dalian Children´s Hospital, China
© Nickl & Partner





