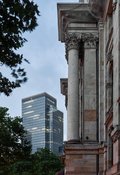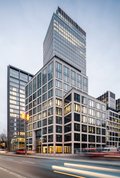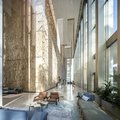Marieninsel, Frankfurt am Main, Germany

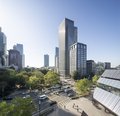
© Pecan Development GmbH
A building complex was newly created for the Marieninsel in one of the most prominent locations at the heart of the banking district of Frankfurt/Main. It consists of the 40-storey office tower Marienturm and the office and retail buildings of Marienforum, which thanks to its own public square becomes a sheltered center of attraction. With its lean shape of two slender slabs of different heights the high-rise tower cuts a fine figure on its own - its characteristic bronze-coloured façade further complements the Frankfurt skyline. The U.S. Green Building Council honors the development Marieninsel with the highest award for sustainable buildings: the LEED Platinum certification.

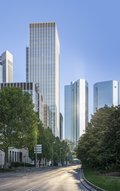


© Claus Graubner


© Pecan Development GmbH
| Competition |
2013 |
| Construction time / duration |
2015 -2019 |
| Project type |
Office Building, Mixed use |
| Client |
Pecan Development GmbH |
| Architects |
Thomas Müller Ivan Reimann Architekten |
| Planning experts |
Structural planning: Building services: Interior Design: Building physics: Fire protection: Façade planning: Landscape design: Lighting design: |
| Technical data |
Cubature / Volume: 270.800 m³ Gross Floor area: 70.500 m² Net Floor area: 46.400 m² |
| Certification |
LEED „Platinum“ |



