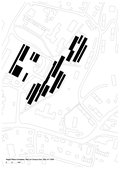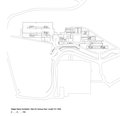Medical University Graz Med Campus Graz, Austria
With the greatest possible consideration of urban development requirements, the project implements an ensemble of clearly structured and coherent building bodies. On the one hand, due to its characteristic appearance, it offers the potential for identification within the urban context whilst, on the other hand, an interesting interplay between built areas and free spaces and between public and private use, results from the sophisticated structure of the volumes.


Medical University Graz Med Campus Graz, Austria
© David Schreyer


Site plan
© Riegler Riewe Architekten
The project involves a clearly-structured ensemble of coherent structures and takes the urban planning guidelines carefully into account. These structures have distinctive characteristics that give them recognition value in the urban planning context. By designing the structures within the space available in differentiated ways, an exciting interplay is created among the buildings and open spaces and between public and non-public uses.
The most important characteristic of the concept is the integration of work, teaching and leisure rooms in a common site. Openness, accessibility and communication are of paramount importance. The range of uses to be implemented in the context of the project reaches partially beyond the classical concept of a campus, be it with regard to natural sciences and associated requirements for medical research activities or due to members of the public inevitably coming in from the outside.
The project is modified primarily to meet these diverse needs by vertically staggering the areas used. The microclimatic parameters of the project were also modified by developing narrow, lengthwise structures, which allow for the delivery of the greatest possible supply of fresh air in the Graz Basin.


© David Schreyer
During the first construction phase, primary teaching areas such as lecture halls and the auditorium were erected on two levels, with the so-called campus level acting as an important area of distribution, from which the institutes, laboratories and research areas are accessible.
During the second construction phase, which is being planned, two pedestrian and bicycle bridges on the campus level have been planned that will connect additional teaching areas, the cafeteria and the administration building with the area created during the first phase of construction. As a result, access to the Graz State Hospital (LKH) for both pedestrians and bicycles will be provided.


Medical University Graz Med Campus Graz, Austria
© David Schreyer
The Med Campus Graz is certified according to the ÖGNI and DGNB criteria and will receive the platinum certificate.
| Competition |
2010, 1st Prize |
| Year |
The HBK-Module 1 was completed and opened in 2018. Since spring 2019 the HBK-Module 2 of the Med Campus Graz is under construction. |
| Project type |
Health, Research and Administration |
| Client |
Medizinische Universität Graz in cooperation with BIG (Bundesimmobiliengesellschaft m.b.H.) |
| Architects |
Riegler Riewe Architekten |
| Planning experts |
Structural planning: HVAC: Light planning: Energy Design: Building Physics: Fire prevention: Traffic planning: Laboratory planning: Landscape design: Sustainability: |
| Technical data |
Cubature: 425.545 m³ Site Area: 26.786 m² Gross Floor area: 96.843 m² Net Floor Area: 86.368 m² |
| Awards |
nominated for the European Prize for Contemporary Architecture - Mies van der Rohe Award 2019 |



























