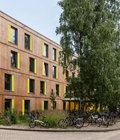Modular Healthcare


Hospital utopia
@ Prof. Hans Nickl
What if...
... healthcare architecture could be thought as simple cubes?
Assembling to whatever needs might occur.
Creating flexible and human-centred hubs of care.


LVR-Klinik Köln – New Building, House D, Cologne, Germany
@ Nickl&Partner
New modular ward building in Cologne, Germany
A new ward building for general psychiatry and psychotherapy in Cologne on the grounds of the LVR Clinic. Our design developed from the idea of creating a psychiatric facility of the highest quality consisting of only two prefabricated modular timber units, which implements the principles of Healing Architecture - in line with our philosophy for healthcare buildings.
The building structure picks up on various urban axes and alignments, creating various public and private outdoor spaces that offer the future residents and staff ideal recreational qualities. The internal structure is defined by a clear, linear orientation, light-flooded rooms and corridors, which are loosened up by the arrangement of various lounges along the façade.
Modular Healthcare


@ Nickl&Partner
Extract from:
Architecture for Health
Ed. Christine Nickl-Weller, Hans Nickl
Braun Publishing, Salenstein 2021
Pocket Hospitals in Indonesia
Building outside the comfort zone
(…) The international community’s task of developing a global healthcare system for all is considerably hampered in emerging and developing countries, especially in rural regions. The island state of Indonesia, which is on the cusp of becoming an industrial nation, is a fitting example to demonstrate the problem.
Indonesia’s healthcare sector is expanding rapidly. However, the infrastructure on the approximately 17,000 islands has still not reached its goal of nationwide healthcare services. For instance, there continues to be an above-average mortality rate among infants and children, while the proportion of deaths due to contagious diseases is high. Above all in rural regions, there is a particular lack of well-equipped healthcare facilities that are easily accessible by the rural population and have professionally skilled personnel. A system of around 10,000 healthcare centres, known as “Puskesmas”, exists on a municipal level and enjoys a high level of acceptance by the population. However, these centres can only usually offer outpatient and general medical treatment. Emergencies and acute treatment requiring surgical measures cannot be guaranteed owing to the lack of trained personnel, appropriate facilities and suitable equipment. Thus, acute patients are turned away and referred to hospitals, which may be far away. The distance can be both geographical and emotional. The newly constructed hospitals and clinics are often developed by private investors according to western role models, making them unpopular among less affluent social classes. These “glossy clinics” are a great obstacle for ordinary citizens and above all the poorer rural population.
The described local conditions demand an architectural concept that
- Has small units and can be flexibly adapted to various situations and spatial programmes
- Can be constructed quickly and without great technical demands, even under difficult infrastructural circumstances
- Uses aesthetics and a formal language that refers to local conditions, thereby enhancing its acceptance by the rural population
- When operative, becomes part of a telemedical network with facilities for maximum healthcare treatment
The strategy of “pocket hospitals” or “pocket clinics” is an architectural concept that can close the gaps in Indonesia’s healthcare system, while also being able to succeed in comparable countries on the verge of establishing a viable healthcare. It is based on the idea of a compact, pocket-sized hospital for primary healthcare services, ante- and post-natal care and childbirth support, emergency and general medical treatment, as well as education on aspects of health and prevention.
A modular system of building blocks was developed to implement the programme. It works like a shelf system: various functional modules can be inserted into the fundamental load-bearing structure. These can include rooms for interventions, examinations, treatment and patient accommodation. The fundamental structure is always based on the same grid and its basic structural elements are exchangeable. This creates a flexible system that can be adapted to the relevant local and programmatic requirements, offering care formats ranging from consulting to the minimal hospital. The system’s high degree of prefabrication allows its fast construction and dismantling, while maintaining quality standards even when adapting to difficult terrain conditions.
The light, stilted load-bearing structure and the wooden infill recalls traditional, timber-stilted Indonesian architecture. The upwardly projecting roof that forms a canopy in front of the building also inspires associations with the locally typical building culture. Since most of life’s activities take place outside the residential building, pocket clinics also have outdoor waiting and gathering areas, which are however protected by the canopy structure.
A key aspect for the success of such a “pocket hospital” in the local healthcare system is its networking with a superordinate maximum-care hospital. In Indonesia, ideal conditions are currently being developed for this purpose. The country is attracting growing investment not only in the healthcare sector, but also in its digital infrastructure. Almost every inhabitant owns or has access to a smart device. The future of healthcare is likely to depend heavily on whether digital structures can also be established in the network between healthcare providers.















