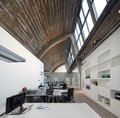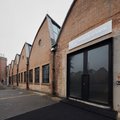Outpost for the Goethe-Institute Beijing, China


© Karel Downsbrough
In October 2015 the Goethe-Institute in China opened its new event location for cultural exchange, digital media and contemporary art in Beijing's `798´ Art District. AS+P won the tender and was commissioned by the Goethe Institute with the general planning and implementation of a fundamental conversion concept within a specific timeframe and budget. Factory `798´ had previously been a state-owned military electronics complex, which was built in the 1950s according to plans drawn up by "Entwurfsbüro für Industriebauten" in Dessau, East Germany. The conversion concept preserves the Bauhaus-inspired architecture, complementing it with the minimalism of contemporary German design. The layout of the 1,000-square meter venue follows the principle of openness and transparency: various functional areas enter into spatial dialog with one another. Not only was the conversion by a multi-cultural interdisciplinary team headed by AS+P completed on time and in budget, it also fulfills the Goethe Institute's long-standing wish for an inspiring venue for dialog with cosmopolitan, culture-loving people in China.


AS+P Architects Consulting (Shanghai) Co.Ltd.


© Karel Downsbrough
The historic industrial building, which was lately transformed into the new Beijing Goethe institute, was designed in the 1950s by east-German architects as a part of a so called “Socialist Unification Plan”. 65 years later German Architects Firm AS+P, together with its Chinese partners, take responsibility in design to revitalize and guide the building to a new area of usage as a cultural hub.


© Karel Downsbrough


© Karel Downsbrough


© Wang Zhen Fei


© Wang Zhen Fei


© Wang Zhen Fei


© Lin Yin Jun
Besides the abundant green-field development all over China, a new area of re-development and re-vitalization of the existing urban environment has been initiated. In Beijing, the vacated historic Dashanzi factory complex had been occupied by an upcoming art community for work and storage space. In the boom of the following years a popular art district developed. The latest stage of this ever-evolving district is the establishment of large galleries and institutional facilities such as the Goethe Institute. It will be for next generations to once-again re-shape the district.


© Wang Zhen Fei
| Completion |
2015 |
| Project type |
Culture / Education, Public Buildings |
| Client |
Goethe-Institut e.V. |
| Architects |
AS+P Architects Consulting (Shanghai) Co.Ltd. |
| Planning experts |
Design- and Management Consultants, Intercultural Communications: Art&Architecture Studio ZHUO, Shanghai/Beijing; Design Associates, Shanghai Local Design Company, MEP, Structural Engineering: Lighting Study/Modeling and Design: Stage-, Visual- & Sound- Design: Stage- & Performance- Consultant: General contractor: Site Supervision and Quality Control: Structural reinforcement: Acoustic Study/Modeling and Consultancy: Fire protection Consultant: |
| Technical data |
GFA: 981 m2 |





