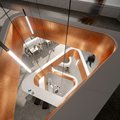Science Landscapes
|
by NOW, NEAR, NEXT, |
Research buildings are highly complex prototypes. This is due to the variety of functional requirements that constantly transform the typology of a research building with changing conditions and standards. The specialisation of research groups on the one hand, but also the increasing interdisciplinary cooperations on the other, require new, team-oriented spaces that can at the same time react flexibly to shifts in space.
Buildings for science and research represent a particularly high professional challenge for all those involved in determining requirements, planning and construction. No building category is as expensive to invest in and operate as research buildings. No building type has such a high proportion of technical building equipment and safety levels, which create complexity in planning and later in use.
In which direction is modern research-building construction heading? How are research and science landscapes changing in the national and international context? And what significance is being assigned to communication and, above all, to their role as a shop window?
What are the current challenges in research buildings?
| Telluride Architektur |
The challenge at the Center for Energy and Environmental Chemistry - FSU Jena is to combine two institutes with different requirements in one building. The central staircase symbolises the intersection of basic research and application and is a place of communication. |
| SBA Architektur und Städtebau |
How to combine the overall architectural scheme with the high requirements of the process design and ventilation design for the special needs of laboratory functions, and how to respond to the different needs of different experimental teams for spatial scale and height in a cost-effective and reasonable way. |
| schneider+schumacher |
On an area of almost 150,000 m2 GFA, scientists will explore matter, the origin of the universe and its evolution. It is expected that by 2025 the first of a total of 20 buildings for experiments, laboratories and operating rooms will be completed. They will serve an underground accelerator ring 1,100 m in diameter. |
This joint venture is called ion42, an expression derived from physics as well as literature; an ion being a central element of the scientific work of FAIR, and “42” being the famous “Answer to Life, the Universe, and Everything” from the book “Hitchhiker's guide to the galaxy” by Douglas Adams...













