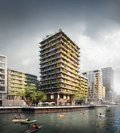Solar City - Taif New Town, Taif, Saudi Arabia


© ISA Internationales Stadtbauatelier
Sustainable urban planning is no longer reduced to "green urban planning", in the sense of a high greenery ratio and low densities. On the contrary, high densities are intended to minimize land consumption, keep distances short, and enable mixed use and social exchange. It is no longer just about height (high-rise buildings) but about forms of "horizontal density", building typologies adapted to the cultural context, referring to the architectural history of the place and interpreting traditional forms in a modern way.


© ISA Internationales Stadtbauatelier


© ISA Internationales Stadtbauatelier
The forecast for the Taif region predicts a population growth of 750,000 to 1 million people. This is mainly due to the construction of the new airport as a gateway to Mecca. The new Taif city is considered an urban region. It is planned with 3 main centers and several secondary centers that together form an interconnected hierarchy system of 3 ''cities.'' A key focus of the planning is to develop a sustainable strategy for this city region.
The three cities, the old city and the new airport will be connected by the main links running from southwest to northeast, a new spatial corridor will be created as a main axis. Each city/ or city center has a different focus and identity (Airport City, Cultural City, Pilgrim City, Solar City...) The existing landscape structure of the wadis (dry rivers) serves as the basis for the development of the green and open space structure that connects all 3 districts and interlocks them with the surrounding landscape.
Existing projects and built-up areas in the planning area are integrated into the new structure. The city is planned as a sustainable smart city, one of the 3 districts is designed as a solar city, combining traditional elements of building in desert zones with modern technology. For example, shade sails span the buildings and shopping areas, which are fitted with flexible solar membranes to simultaneously produce electricity for cooling.
Other elements include an energy park that integrates energy generation into the design and thus makes it accessible to broad sections of the population. Decentralized local heating/ cooling networks with energy storage units per neighborhood complement the concept.
Solar sails span the city to generate energy, a multimodal mobility system with various services such as a "Personal Rapid Transport", complemented by underground distribution of goods, modern forms of housing based on traditional building structures, the combination of traditional materials such as clay with contemporary building techniques


© ISA Internationales Stadtbauatelier
The solar city uses the latest technologies, such as organic/printable PV cells, and combines them with the traditional way of constructing (e.g. energy-generating solar sails for shading and cooling the souks/traditional shopping streets). Another important issue for this project was the integration of technology and design, "technology as an aesthetic element". The joint consideration of the different planning elements, disciplines and their cross-fertilization stands for "Made in Germany" in this project.
| Construction time |
since 2018 |
| Project type |
Regional planning, Urban planning and design |
| Client |
Taif Municipality |
| Architects |
ISA - internationales Stadtbauatelier, AFM Consultants |

















