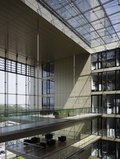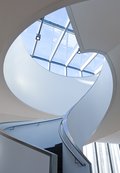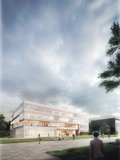Thyssenkrupp Quarter, Essen, Germany


© Christian Richters
The competition brief for the Thyssenkrupp Quarter called for a “consistent” self-contained building ensemble. Expectations were not for a solitary symbolic high-rise but for an expansive and flexible cluster of equal-ranking buildings capable of responding to change processes within the Group.

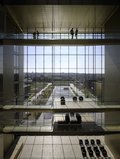
© Christian Richters
Based on these specifications, the joint design submitted by the TKQ architect consortium JSWD and Chaix & Morel was selected as the winner ahead of 105 other entries. It was just a small but logical step from the idea of a “consistent ensemble” to the design of a campus architecture.
The Thyssenkrupp Quarters located west of Essen‘s City center was built in the site of the company's former steel factory founded in 1811 by Friedrich Krupp. Various individual buildings form an ensemble on a “green carpet” with trees, paths, and squares. Their structure can react flexibly to changes within the corporation.
The cubic main Q1 building, with an edge length of 50 meters, lies at the northern end of a large basin which gives the campus a structure and a central axis. All the buildings are part of a “corporate campus”, whose architecture follows a “core and shell” principle. While the external sun protection, as a raw shell, forms the outer layer of the building facing the outdoor areas, surfaces made of smooth titanium sheets face the cores. The shared formal language strengthens the cohesion between the buildings and therefore the architectural homogeneity of the campus.


© Michael Wolff


© Thomas Lewandowski
The steel façade structures represent part of the product world of Thyssenkrupp. The architecture stands for openness and communication – within the Quarters and beyond. Several representative office buildings with flexible usages flank the west side of the central water feature. The “architecture of a spatial center” in Q1 is also applied to the smaller office buildings. The buildings are accentuated by recesses on the ground floor and loggias and winter gardens deeply incised into the cubature on the upper floors.

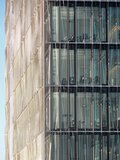
© JSWD
An innovative, highly efficient sun shading system was developed for large parts of the Q1 façade. Apart from the panorama window, this sun shading system defines the character of the Q1 building.
All the office façades have slim steel profiles and operable vertical lamellas. In total there are 400,000 stainless steel slats covering an area of approximately 8,000 m2 to control sun and day light entering the building. The system remains fully functional even in wind speeds of 70 km/hour. The solar and daylighting control concept was designed by JSWD and algorithmically optimized through multiple simulations and digital mock-ups (DMU’s) by the Fraunhofer Institute for Solar Energy Systems (ISE) in Freiburg, Germany. The DMU’s included a parametric-algorithmic dynamic weather data driven solar radiation and illumination study with multi-zone simulations to engineer a constant horizontal overhang for summer sun protection and daylight control. All sytems were combined with a vertical set of twisting fins. The matt underside of the system was further designed by the architects and engineers after the Fraunhofer lnstitute ISE modeled and optimized various property behaviors such as reflection, shadow, daylight, glare and heat protection.
All the elements are embedded in a building automation system (BAS by Siemens) and sensor controlled with the help of 1600 electric motors to dynamically perform to the following settings:
- Closed or parallel to the glass façade
- Moving with the sun - variable and perpendicular to the sun
- Open - the horizontal lamellas move perpendicular to the glass façade (Figure 9).
The geometrical differentiation into trapezoid, triangular and rectangular elements creates a façade that follows the sun and controls the daylight for efficiently illuminating the interior.


© JSWD


© JSWD


© Frener Reifer

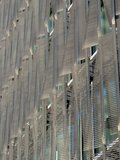
© JSWD
| Dieter Bartetzko in conversation (Abstract) |
Thyssenkrupp Quarter, Jovis (Berlin) 2010 Dr. Martin Grimm, Thyssenkrupp RE |
Dr. Grimm, nearly everyone still associates the name ThyssenKrupp with the Dreischeibenhaus in Dusseldorf—at least I do. You have gone down a totally different route with your new complex. To the best of my knowledge it is deliberately not vertical, not a towering symbol; on the contrary it is a “city in the city.” Why did you decide to do that?
The starting point was defined first and foremost by a property-efficiency concept. On the one hand we desperately needed to optimise our office space by pooling together. On the other hand we had lots of different locations—Essen, Dortmund, Bochum, Dusseldorf, and Duisburg, obviously—that caused long journeys and inefficient communication.
Then the question arose: does one build another high-rise with vertical office structures or do we go down the road, which we ultimately did, of creating a horizontal campus structure? We came up with a brief to design an urban plan and architecture that would encourage exchange of knowledge, dialogue, and encounters. The campus structure, with its short distances, seemed to us to be best suited to our objectives.
I would still like to address the question of symbolism. Is there such a thing for you, the clients, as symbolism in architecture?
Yes, of course there is. We thought long and hard about that and in the end we said: what we create must be unmistakable, something with which our staff can identify. But that should not be expressed through volume and height, it should be in the spirit that the architecture expresses through its detail. Our products, the ability of the company to be innovative, have a special status.
When one is designing the headquarters of a company, one cannot avoid looking at the identity of that company. For us that meant that we had to give shape to the public perception that ThyssenKrupp wished itself to have as an innovative, dynamic concern. One result of those considerations is the globally unique sun protection system for the Q1 building. It is not just the material that is manufactured by ThyssenKrupp; the company is also responsible for the curved shaping of the louvers and the idea for the treatment of the surface structure: rough below, polished on top.
The “shell and core” principle is an important catch phrase. M. Chaix, could you explain again—I’m asking very naively—what is the “shell and core” principle and how does it define this architecture?
The “shell and core” principle is an important superordinate design principle with which we want to reinforce the urban and general architectural performance of the quarter and thus of campus architecture. One element of that is the manifestation of the sun protection system. Jürgen quite rightly said that a corporate architecture for ThyssenKrupp has to be oriented around the material and the surface. It is a matter of technology. It became clear—almost compelling—to us early on that we wanted to create a building that would save expenses on the energy front and we knew quite quickly that that could be achieved through the sun protection system. However, after we had started our work we realised that sometimes we were not immediately of the same opinion as the clients.
Why was that?
Our client was generally open to installing external sun protections mechanisms. However, the client was very worried at the thought of being left in the dark on days that were not sunny.
We gradually began the process of designing sun protection that would be variable depending on the amount of light entering and which could be totally opened on days where there was no sun, allowing an unhindered view to the outside—very importantly—meaning that no artificial light would have to be switched on, thus saving energy.
Is there any one thing that makes this complex unique? Is there anything here that you consider to be special?
We followed our path. We analysed ThyssenKrupp specifically very precisely, what demands and expectations we would have of the urban structures, the functions of work spaces and the architecture. That is how we approached the competition and that is what we turned into reality. Against the background of that approach, the whole is unique.
We haven’t spoken about night lighting yet!
That’s true. That’s something that I’d also like to know. Did you integrate such aspects into your planning and into the design of this architecture?
We were of the same opinion as the client that we wouldn’t light up the buildings like a cathedral; we wanted to allow the buildings in the quarter to light up from the inside. That underlines the sculptural approach of our architecture. The light planners from LichtKunstLicht helped us to put this idea into practice. The whole building is generally not just a product of the architects, it is a result of collaboration between the most diverse forces.
In conclusion I would like to return to the urban planning considerations. It is apparently desired that this complex become part of the city and also fulfils certain criteria of a city. Is that right?
The quick answer to that is yes. The 230 hectare-area, with the working title Krupp Belt, is one of the largest inner-city-proximate development areas in Nordrhein-Westfalen. Our ThyssenKrupp Quarter will give the impulse for this area to develop sustainably. We have made sites available for this to happen. Altendorfer Strasse was widened and the 1999 framework plan was finally put into practice meaning that the Berthold Beitz Boulevard traffic axis was built as was the Krupp Park. These investments will guarantee that people come here to go to the park, to go for a coffee in a café, to wander around the campus, and then to return to the city.
So your area is open enough that passers-by can wander around.
The whole environs of this place are of great importance to us, particularly for our staff. They have to feel comfortable here. That is why we place so much emphasis on design and that is why we have so many green areas. However, it is also obvious that we are not only building this quarter for the world of architecture; the functionality, the purpose of the building is a priority for us. As already mentioned, communication must be encouraged. Workspaces have to be efficient, which also means that they have to be ergonomic. The different elements of the building services system has provided a healthy working climate.
We have a room of silence in the forum, in which staff can have a moment of tranquillity if they need to. The architecture of the room of silence is also excellent, however as I already mentioned, the priority is that people spend time here, work here, and should feel comfortable here. That is why the campus doesn’t have any walls or fences; it is completely open.
| Competition |
1st Prize International Competition 2006 |
| Year |
2008-2014 |
| Project type |
Office, Conference, Event, Headquarter, Restaurant, Cafeteria, Daycare center |
| Client |
Thyssenkrupp Real Estate |
| Architects |
JSWD Architekten, Cologne |
| Planning experts |
Lighting design: Façade planning: |
| Awards |
„Prime Property Award 2012“, |
| Certification |
Building Q1 was certified Gold by the DGNB (German Society for Sustainable Construction), the highest classification at the time. |







