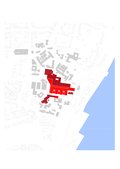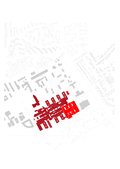UKSH University Medical Center Schleswig-Holstein, Kiel/Lübeck, Germany


© Euroluftbild
The new-build measures are high-quality “products” connecting excellent functionality in the hospital with a reduced and well-though-out design.
Since the merger of the university hospitals Kiel and Lübeck, the University Hospital Schleswig-Holstein (UKSH) has been one of the largest university hospitals in Europe. At its two locations, the UKSH provides a total of 2,500 beds and employs around 14,200 people, including more than 2,000 doctors. It ensures a maximum level of medical care in Schleswig-Holstein and is particularly responsible for the treatment of the most seriously ill and injured patients.
The University Hospital Schleswig-Holstein is expanding and optimizing its two sites in Lübeck and Kiel. Building structures are being added to and existing buildings are being renovated and partly converted in order to increase efficiency and thus profitability and to secure UKSH's competitiveness for the future.
The specialization of the clinics is crucial so that as many patients as possible can heal. The processes and spatial requirements are highly complex and require intensive cooperation with specialized planners. However, this does not mean that there is no room for us as architects to incorporate design elements into the public areas or in the patient rooms.
Both clinic sites have been and will be renovated, converted and extended while continuing operations.


© Christa Lachenmaier
At the Kiel location, the uses will be centralized in a large urban form and sensitively interlocked with the existing buildings. The campus will have a new main entrance. The outpatient clinics, other departments and the wards, which are organized like a comb, can be reached via the adjoining main entrance. From the new forecourt, further specialist departments and newly created competence centers can be reached. The existing building of the ENT clinic will be reconstructed and extended in accordance with the preservation order. Towards the waterfront, the mother-child center forms the keystone of the central clinic. The adjacent botanical garden forms the green frame.
While the base zone of the new building is clinkered in a regionally typical manner, the facades of the wards above are set off with white fiber cement panels. Together with the gold-colored sunshade elements made of plug-in metal, a rather homely hotel character is created.


© Christa Lachenmaier


© Christa Lachenmaier


© Christa Lachenmaier


© Christa Lachenmaier

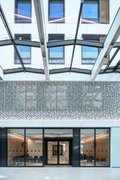
© Christa Lachenmaier


© Christa Lachenmaier


© Christa Lachenmaier


© Christa Lachenmaier

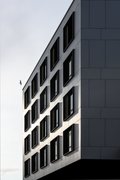
© Christa Lachenmaier
Perhaps not for construction, but for the change in the whole planning process from the beginning: the client/user/hospital and the construction and planning consortium developed an operational organization and logistics concept, alongside an adapted spatial and functional program, together in a two-year process. In this way, time delays and difficulty meeting deadlines caused by the need to change the plans can be avoided.


© Jörg Schwarze


© Jörg Schwarze
On the Lübeck campus, existing urban structures are being completed and reorganized as a ring closure. The clinics, which were previously housed in provisories, will be integrated into the central complex. Existing buildings will be upgraded. A tree-lined axis leads to the new main entrance. The forecourt defines the new address of the clinic as a generous open space. From here, visitors, employees and patients enter the spacious, light-flooded entrance hall. Large openings in the roof emphasize the multi-story space as a special focal point and new address of the campus.
The base of the new building houses the central operating room, the interdisciplinary emergency room and other clinical functional areas on four floors. The nursing areas are housed on two upper floors overhanging the head of the building.


© Jörg Schwarze

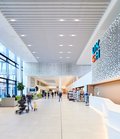
© Jörg Schwarze

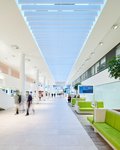
© Jörg Schwarze


© Jörg Schwarze


© Jörg Schwarze


© Jörg Schwarze


© Jörg Schwarze
In a university hospital, the external presentation is much more important than in a “normal” hospital. For the UKSH, however, architecture also plays an important role because its buildings in Kiel and in Lübeck have a strong influence on the cityscape. In this case, corporate architecture means that the two sites have been united into a single hospital with a high recognition value using a common architectural language. Great emphasis has been placed on developing a homologous architecture, with similar attributes, materials, and shapes at both locations.
| Year |
2016 - 2019 |
| Project type |
University Hospital |
| Client |
BAM Deutschland AG VAMED Deutschland GmbH |
| Architects |
Cooperation: |

