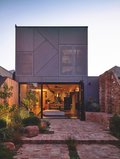Union House Brunswick, Melbourne


© Derek Swalwell
In Brunswick, a Melbourne neighborhood, a family of five had their small, low-rise cottage expanded into a modern townhouse with playful elements. For the conversion, Austin Maynard Architects delivered an impressive vertical stacking of old and new.
The existing structure is a first floor zone clad in brick, which surprises on the entrance side with a Dutch gable in miniature. This is identical to the neighboring building and has been preserved even without monument restrictions. Behind it, a glass cube is built up, providing a view of the living space that is extended upwards. On the other side of the plot, which is only 5.5 meters narrow, playfully arranged fiber cement panels clad the facade of the extension. The profiled EQUITONE [linea] panels and the finely ground EQUITONE [tectiva] panels alternate here with perforated variants that were designed and manufactured especially for the project. This creates a finely structured, graphic pattern on the facade, which also contrasts clearly with the old brickwork in terms of color.


The movable, perforated EQUITONE façade panels provide shading and can be opened at will. The clearly legible building geometry conceals a nested living space structure on a total of four levels. At the top, a green roof crowns the surprisingly different Melbourne townhouse.
© Derek Swalwell


© Derek Swalwell
Inside, the contrast and cascade of forms continue. Kitchen fronts and wall paneling also clad with EQUITONE panels join large wooden surfaces, including the visible supporting structure made of cross-laminated timber. In addition, a varied interplay of ramps, stairs, openings, high sliding doors, curved wall surfaces or large openings opens up on a total of four staggered levels.


© Derek Swalwell
| Project type |
Residential Building |
| Architects |
Austin Maynard Architects, Victoria |



