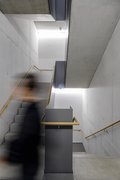University Geriatric Medicine FELIX PLATTER, Basel, Switzerland


© Frank Blümler
The new building of the University Geriatric Medicine FELIX PLATTER in Basel is considered to be the most modern geriatric centre in Switzerland with a focus on acute geriatrics, geriatric psychiatry and rehabilitation.
From the competition phase to the realisation, the new building was developed by all participants with the help of the BIM planning method - a pioneering work. The University Geriatric Medicine FELIX PLATTER is one of the fastest realised hospital projects in Switzerland.
The decision in 2013 by the Canton of the City of Basel to erect a compact new building in the immediate vicinity of the old hospital building enabled the development of the grounds of the Felix-Platter-Spital. The new building architecturally supports all necessary processes and quality requirements of treatment, care and nursing, training and further education as well as focused research in geriatrics. It therefore creates a place where patients can regain vitality and quality of life.


© wörner traxler richter planungsgesellschaft mbh


© wörner traxler richter planungsgesellschaft mbh


© wörner traxler richter planungsgesellschaft mbh


© wörner traxler richter planungsgesellschaft mbh


© Frank Blümler
The completed nursing areas of the centre allow a view into the inner qualities of the new house. The architectural concept exploits all the possibilities of the connections to the lively, urban environment in order to encourage patients and their visitors to tour the building. The corridors are equipped with oak handrails and comfortable seating niches. Small living rooms invite visitors to linger, and the bistro on the ground floor, which is open to the public, welcomes visitors from outside to meet.


© Frank Blümler


© Frank Blümler


© Frank Blümler


© Frank Blümler


© Frank Blümler


© Frank Blümler


© Frank Blümler


© Frank Blümler


© Frank Blümler
The cubature of the old building, its finely structured façade and the delicate concrete elements, stylishly representing the clinic architecture of the 1960’s, remains unchanged on the outside and serves as a landmark of the neighbourhood. In the future it will accommodate various forms of living, which will help to create the coexistence of urban and hospital life.


© Frank Blümler
The application of the BIM planning method is nowadays part of the requirement profile for a large number of public procurement procedures. The advantages lie in the improvement of planning quality, internal processes and interdisciplinary cooperation. The Basel hospital building was put out to tender as a total contractor procedure at the time, which meant that special requirements were placed on the planning with regard to the flow of information. The project started in 2013, when the BIM planning method had been little tested in German-speaking countries. The new building for the University Geriatric Medicine FELIX PLATTER in Basel, completed in 2018, is one of the first hospital projects to be realised entirely with the BIM planning method - an interdisciplinary pioneering work.


© wörner traxler richter planungsgesellschaft mbh
| Competition |
2013 |
| Construction time / duration |
2015 - 2019 |
| Project type |
Hospital, Geriatric clinic |
| Client |
Felix Platter Spital, Basel |
| Architects |
wörner traxler richter planungsgesellschaft mbH |
| Planning experts |
Structural planning: Electrotechnical planning: Hospital planning: Landscape design: BIM coordination: Medical planning: Total contractor: |
| Awards |
Sonderpreis BIM des Heinze ArchitektenAWARD 2019 |



















