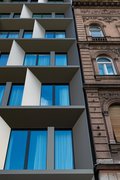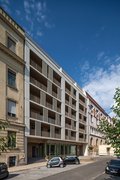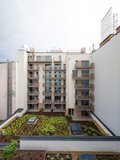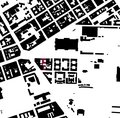IC-Hotel and Apartmenthouse, Budapest, Hungary
© Deutsche Hospitality, prasch buken partner architekten bda
The Baross tér IC Hotel and Apartment House in Budapest is located in the immediate vicinity of the Keleti Railway Station in the heart of Budapest. The only international train station in the metropolis is served by all long-distance trains from Western Europe - the ideal location for a hotel. The eight-story building will house approximately 330 rooms, making it one of the largest hotels in Budapest. On Baross tér, the building will be the last component to complete the redesigned square situation. By closing the gap between the buildings, the hotel building is the last building block to complete the redesigned square situation at Baross tér. The new building heals an urban wound that has been gaping for years.


areal view
© prasch buken partner architekten bda, fbis architects, google
The project completes a gap that has existed since 2008 and combines historical and contemporary architecture. By closing the gap between the buildings, the hotel is the last building block to complete the redesigned square situation at Baross tér.
What moved you to establish a joint venture with Prasch Buken Partner Architects?
After several years of work, during which we have realized several small projects in Germany (Frankfurt, residential buildings, Berlin residential buildings) and in Hungary, we have also planned the transformation of several buildings for the German state (German Embassy Budapest, German Ambassador Residence) Budapest, the need to move up to a higher level Frank Buken is my young friend. Therefore, it seemed logical for Alf M. Prasch to enter into a more serious cooperation with his newly established company. Therefore, we managed to combine an ideal property and a real estate developer in Hamburg and start the Baross Intercity Hotel project.
How was the division of labor with your partner office in Germany planned?
The German architectural partners were responsible for establishing contacts, coordinating German designers and meeting the expectations of the hotel chain with German standards. We were responsible for coordinating Hungarian designers, contacting permitting authorities and preparing the required Hungarian materials and plans. However, we made our decisions on an equal footing. Both ideally, we looked at the German partners as well as many versions.
What was your guiding idea for the facade of the hotel?
For the hotel facade we chose the idea born in Budapest with Buken and Prasch. The idea was given by a geometric game that solved this single facade with details of a player, which at the same time gives a rhythm and can be varied. The planes with sloping metal surfaces move along the facade to give a rapidly changing view, and the light gives special reflections and reflections. We hope that the building will be built according to our plans and will fulfill its task of raising the architectural level of Baross Square and advertising the possibility of cooperation between Hungarian and German architects.
How to explain the low architecture import and export between Hungary and Germany?
On the one hand, there are no spectacular cooperation and exchange programs, but since there is cooperation between the two countries in the field of architecture, several architectural collaborations are known. My grandfather, the main architect of Budapest, was an urban designer, he had a close friendship with Walter Gropius and was the founder of the Bauhaus movement in Hungary. However, there are a number of difficult conditions that affect the cooperation. The procedure and content of the building permit process, the different fire safety regulations hinder the trust of German developers and German architects towards Hungarian architects. Our Hungarian designer has a big task to understand how the German hoai system works. However, the two architectural cultures influence each other, and the special architectural works in Germany have a great cultural significance in Hungary.
In this project, Made in Germany stands for the building owner, the hotel operator and the planning team from Germany. However, none of this would have been possible without the cooperation of the Hungarian architectural firm fbis architects, its team of specialist planners and the Hungarian general contractor. A bilingual mammoth task.
| Completion |
2021 |
| Project type |
Hotel, Apartmenthouse |
| Client |
B&L Real Estate GmbH |
| Architects |
prasch buken partner architekten bda fbis architects |
| Planning experts |
Interior design: Structural planning: Building services: |































